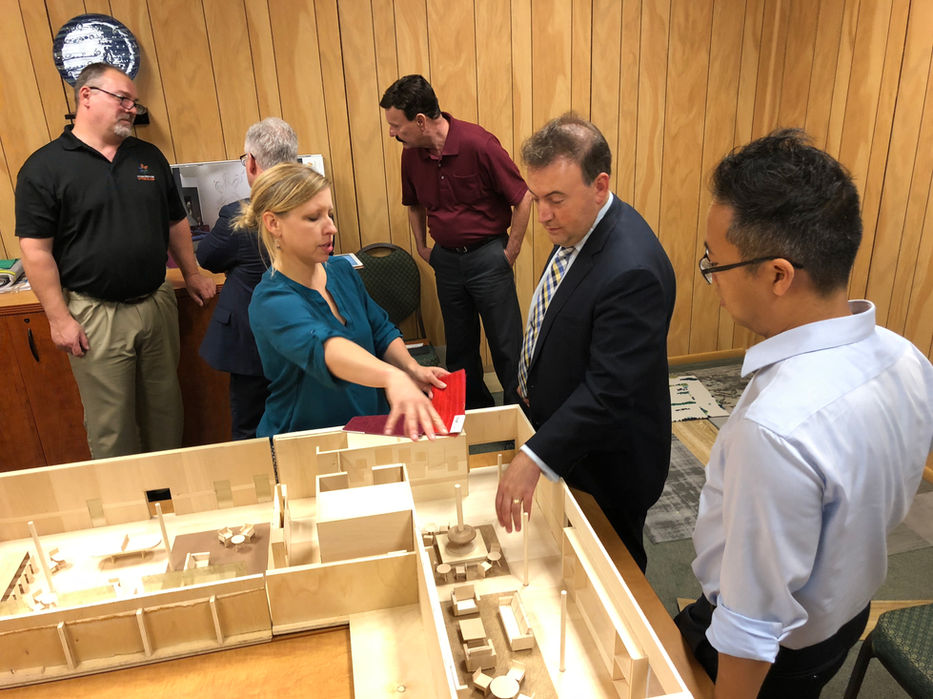
NFB Guest Room Suite
2018
NFB Guest Room Suite
Baltimore, Maryland
Client:
The National Federation of the Blind
8,000 square feet
The Verve Partnership (Interiors)
Program:
Guest Rooms, Lounge, Public Kitchen, Fitness Room
As an advocacy and education organization, the National Federation of the Blind (NFB) has helped improve lives, advance disability rights, and challenge public perceptions of the blind. Much of this work is through direct relationships forged at their national headquarters and conference facility in Baltimore City. The organization hosts multiple groups for training and education. Creating a welcoming environment is an important part of their work, as many have formed lasting memories at the organization and regard it as a second home to return to. For this reason, the design team sought to create the new guest rooms suite as a “home away from home” for members and guests of the NFB. Common spaces such as the living room, fireplace, family room, kitchen and hideout spaces were mirrored in the suite, conceived as familiar environments that are comfortable and relaxing. In alignment with NFB’s mission to equip the blind for everyday situations, the design intentionally avoided specialized features that reinforce perceptions of blindness as a handicap. Instead, the team worked to enhance architectural experiences to engage in multiple senses and be universally enjoyable. Aspects such as lighting and bright coloration were used to engage low-sighted visitors. Meanwhile, tactility and acoustics were curated to enrich multisensory experience. Working with the leadership, who are also blind, was an important factor to the design development. As such, the team developed new tools to communicate design that do not rely on visual interpretation, utilizing tactile models in both 2D and 3D representations.












